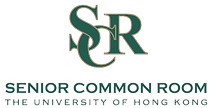
Ming Pavilion
Function Spaces in Ming Pavilion
The main dining hall provides a 3,800 sq. ft event space with large windows catching the sunlight. Three built-in projectors and screens are also in place for refined events catering to 100 guests.
Another part of Ming Pavilion consists of multifunctional event spaces with floor-to-ceiling sliding partitions to provide versatility. In addition, a 4K LED wall is available at one of our function rooms - The Gate, for boundless business occasions, making it a perfect method to deliver seamless images, presentations, and high-definition videos.
Main Hall

Our main hall at Ming Pavilion is one of our most significant areas for your event. The size is 3,790 sq. ft, and the max capacity of the hall could fit up to 8 round tables, which could fit up to 96 people. In addition, a stage could be built at the hall's centre, allowing you or your guest to have a presentation or speech.
The Gate & Azaleas

The Gate & Azaleas is our most considerable area for a medium size event, the room in total is 1,200 sq. ft, and it can fit up to 4 round tables max, which is 48 people. An enormous screen has been installed in the room, which allows you or your guest to present the work professionally.
The Gate & Azaleas can be split into two individual rooms for multiple purposes.
Elliot

Room Elliot is a private room that is 234 sq. ft, and it can only fit one round table in, which makes 12 the max capacity of the room. However, it is the best room for a small private event, family gathering or meeting. The room has installed an 85-inch television for multiple purposes.
_edited_edited.png)